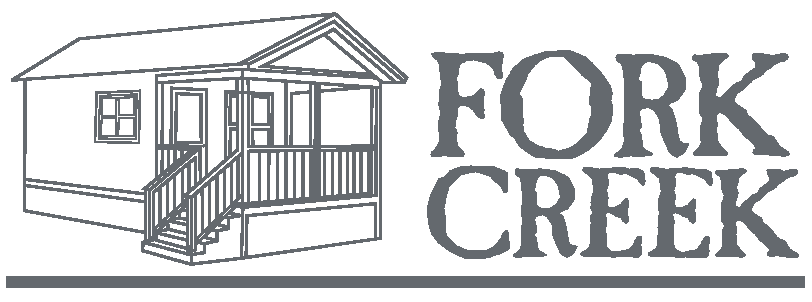Standard Features
INTERIOR
½” Finished Drywall Cathedral Ceiling with Light Stipple Finish
½” 6 Tongue & Groove Pine on Interior Walls
Overhead Lighting
Solid Pine Window Sills
“Woodlook” No Wax Vinyl Flooring Throughout
Solid Pine Interior Doors 2/2 x 6/8 w/Standard Lockset
Pine Heavy Profile Trim & Moldings Throughout
Two Cable Jacks – Per Plan
Loft Area – Per Plan
CABINETRY
Pine Kitchen Cabinetry
Cabinet Crown on Overhead Cabinets
Concealed Cabinet Door Hinges
Drawer-Over-Door Base Cabinets
Dovetail Drawer Boxes
Soft-Close Door and Drawer Hardware
Designer Coordinated Door and Drawer Pulls
Adjustable Shelving in Overhead Cabinets
Shelving in All Base Cabinets
UTILITIES
PTAC In-Wall Heating & Cooling Unit
Thru-Wall Ventilation Fans in Bedrooms
30 Gallon Electric Water Heater - Per Plan
PEX Hot & Cold Water Lines and Schedule 40 Drain Lines
Enclosed Water and Drain Lines
Water Shut-Offs at All Fixtures
50 Amp Electric Service with Pigtail
Hard-Wired Smoke Alarms with Battery Back-Up
Copper Wiring Throughout
GFCI Protected Exterior Receptacle
GFCI Protected Receptacle(s) in Wet Areas
KITCHEN
Single Bowl Stainless Steel Kitchen Sink
Peerless by Delta® Single Lever Faucet with Sprayer
Wilson Art® or Formica® Laminate Counter Tops, 25” Deep
4” Laminate Backsplash on All Counters
Name Brand Appliances - Per Plan (Standard Color: White)
CODES
One Fire Extinguisher
Smoke Alarm & CO Detector in Living Area
Propane Detector (if there are fuel-burning appliances)
ANSI 119.5
BATH
32” x 32” Shower or 4’ Tub/Shower - Per Plan
Pedestal Bathroom Sink
Peerless by Delta® Single Lever Faucets on all Fixtures
20"x24" Mirror Above Bathroom Sink
Broan® Lighted Exhaust Fan in Each Bath
1.6 Gallon Round Front Water Saver Commode
Towel Bar and Tissue Holder
All Bath Fixtures are White
EXTERIOR
“Smart Lap” Exterior Siding
Tyvek House Wrap
White Thermopane Vinyl Windows with Grids
7/16” OSB Exterior Sheathing (Omitted w/Opt. Board & Batten)
36” Fiberglass Entrance Door or Sliding Patio Door - Per Plan
Exterior Light at Entrance Door
12” Roof Overhangs on Both Gable Ends
Standard Seam (Screw Down) Metal Roof (Choice of 3 Colors)
White Fascia and Soffit
CONSTRUCTION
All Wall Studs, Roof Trusses, & Floor Joists 16” On-Center
7’ 4” High Sidewalls with Dutch Cathedral Ceilings
¾” Tongue and Groove OSB Floor Decking
2” x 4” Exterior Walls with R13 Fiberglass Insulation
2” x 6” Floor Joists with R19 Fiberglass Insulation
5.5/12 Roof Pitch (On cabins 12' wide or less)
Nominal Pitch on Loft Area, where applicable
7/16” OSB Roof Sheathing
R19 Fiberglass Ceiling Insulation
10” I-Beam Frame with Detachable Hitch
Rodent Resistant Underbelly
All representations and descriptions of the Fork Creek product are believed to be accurate at the time of publication. Due to continual product improvement and changes in design, we cannot guarantee exact duplication of every product shown herein. Model availability and specifications may change without notice. Your Retailer, an independent contractor who is not an agent of Pleasant Valley Homes, is the party responsible for your purchase contract and any additions, deletions, alterations, or attachments made to or in your home.
